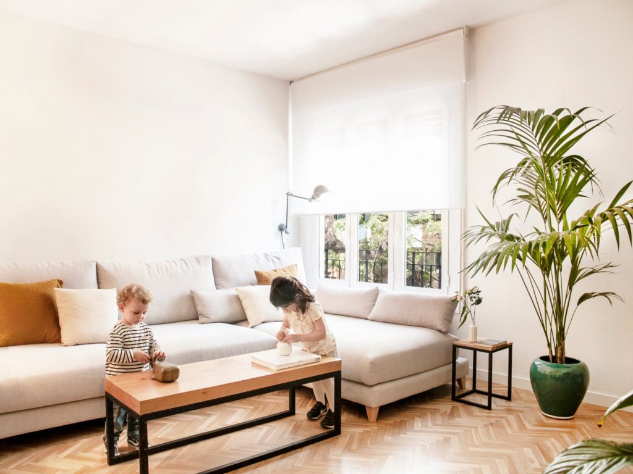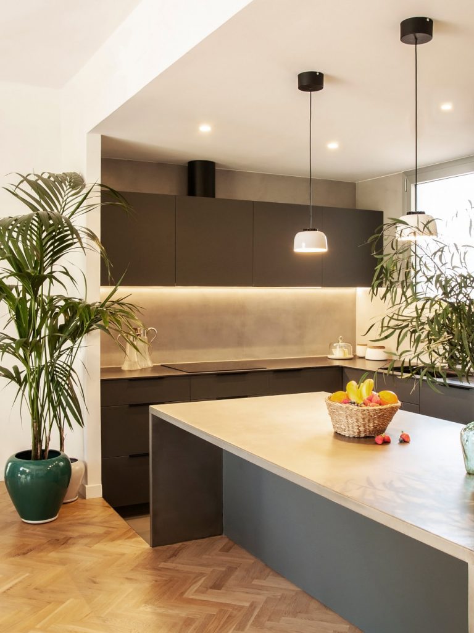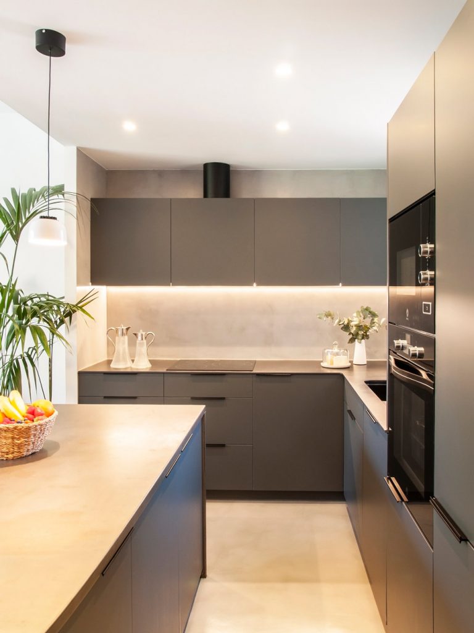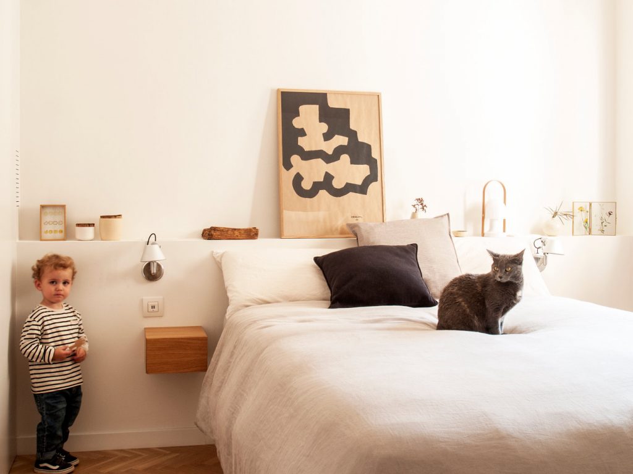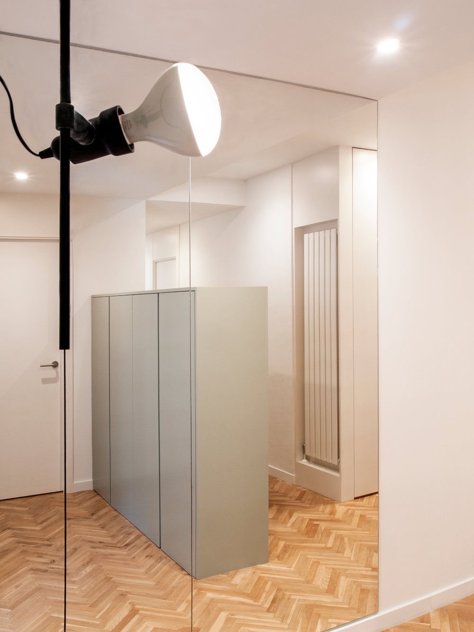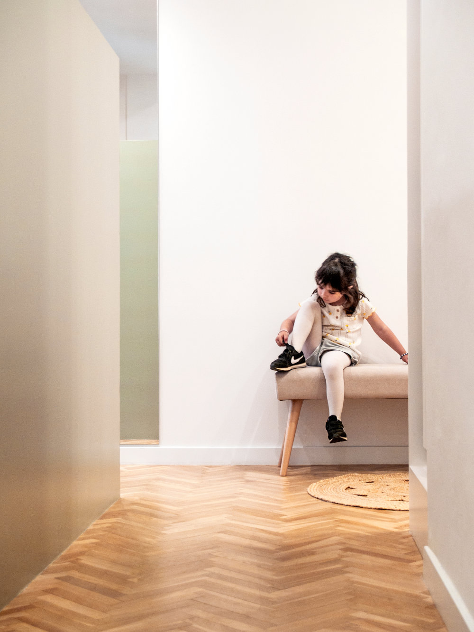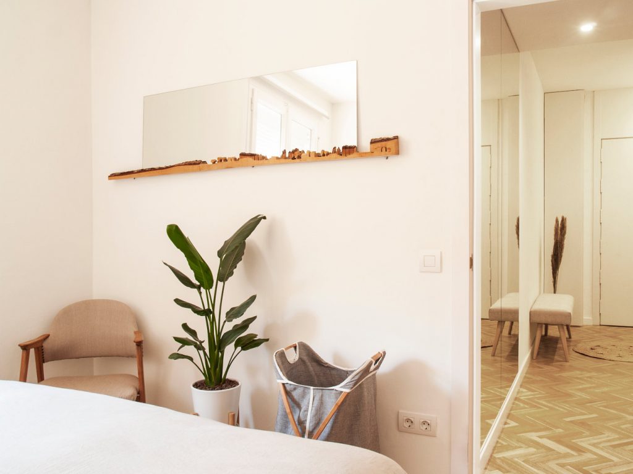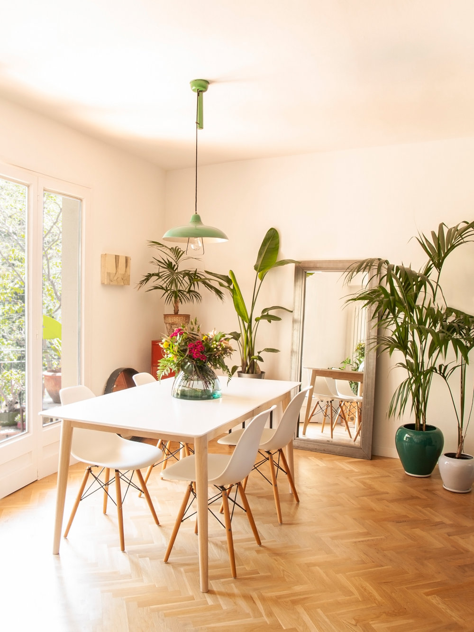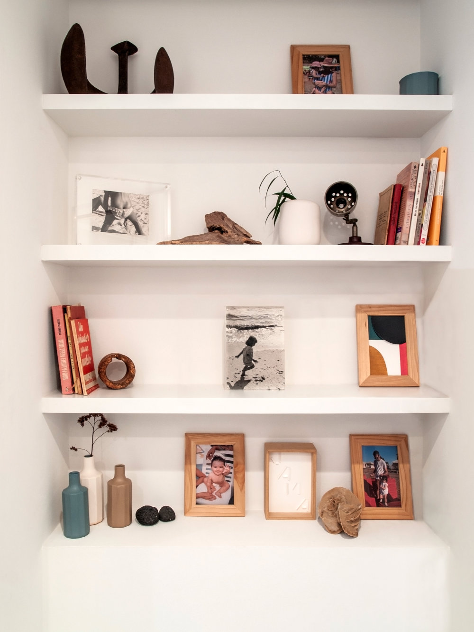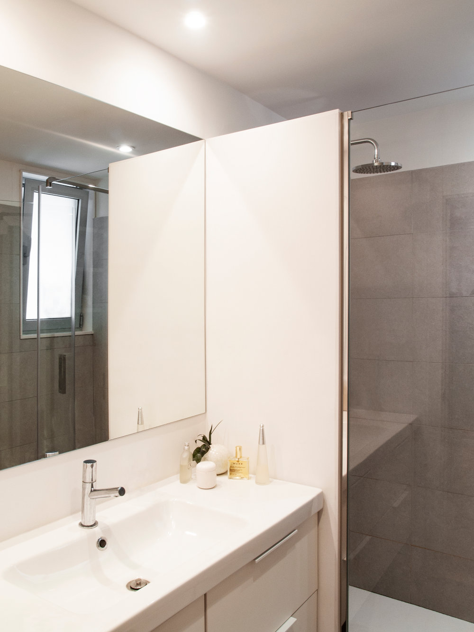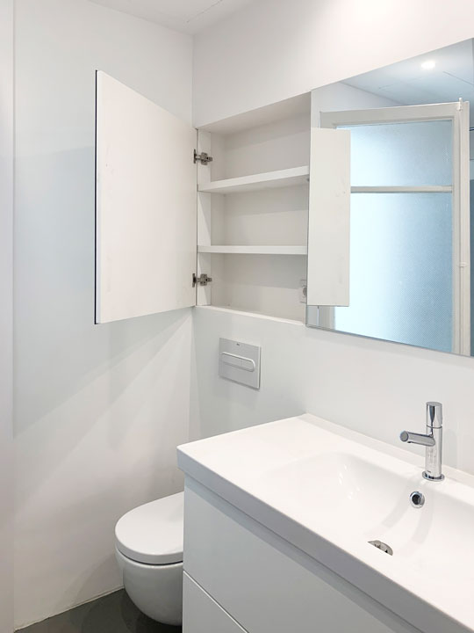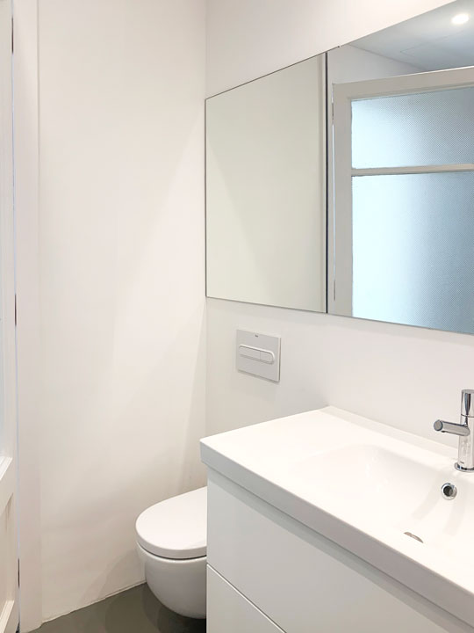Mandri
Comprehensive reform, interior design and furniture design in a 95m2 apartment in Sant Gervasi.
We find ourselves with an elongated flat with a complicated distribution. The main intention of the project was to simplify the distribution and visually reduce the feeling of an infinite corridor, without reducing the number of bedrooms and providing the apartment with a second bathroom.
To reduce the corridor, two maneuvers have been carried out: at one end of the corridor, the kitchen has been opened to the dining room and at the other end, a dressing room space has been created, open to the hall and the corridor and delimited by a low and green color cabinet.
